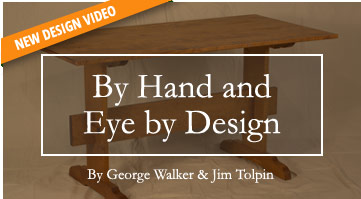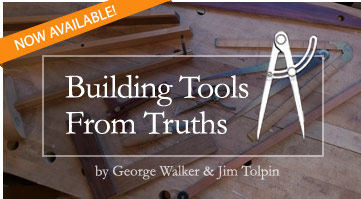Normally I can reach for my jackplane or favorite tenon saw with my eyes shut. Most of my tools have a well worn patina, but each is sharp and ready to go. That was until Jim Tolpin and I began work on our on-line Design Workshop series “Truths & Tricks”. Evidently a comfortable efficient woodshop does not convert over to a video recording studio without major surgery. Black foamboard covers the windows, a camera tripod hangs upside down from the ceiling joists (to get a birds eye view of the drawing table), lamp stands, umbrellas, extension cords, chalkboards, and I can’t seem to find a stinking thing. Where was that pencil? It was right here a minute ago. Now that my shop is masquerading as an undercover video studio, I walk down the stairs, take one look and think to myself… the monkeys let the hogs out. Yet, it’s for a good cause, and I’m really excited to see this video course come together.
Jim and I are splitting up the material in this series. I’m covering the “Truths” part of this artisan design language, sharing background and the fundamental ideas and concepts. I’m also shooting drawing exercise sequences and design challenges at the the drawing table. Jim will be tackling the “Tricks” portion of the course, covering practical bench layouts, and guiding students through some simple build challenges. Together we plan on filling the sessions with plenty of hands on examples that will make this come alive for participants. I can’t wait to see this series come together… and get my shop back.
George R. Walker




5 thoughts on “Welcome to the Topsy-Turvy Woodshop”
PatrickH
Hello George and Jim,
I am very much enjoying the BH&E blog, nascent though it is, and looking forward to Tricks and Truths. I design and build a bit of furniture and cabinetry, mostly as a hobby, though I occasionally sell something to support the habit. My biggest frustration comes in the initial design process, when I am just trying to decide on an overall shape and proportions among parts. Currently I use mechanical drafting techniques to work out plan and elevation views, and then put that into a CAD package so that I can see a perspective view of the object, then it is an iterative process of tweaking proportions until I’m satisfied with it. What I would like to be able to do is make freehand sketches, playing with the overall shape and proportions. Once I arrive at a sketch I like, then proceed to plan and elevation drawings and maybe a few detail drawings to work out some of the interior details and the more complicated joinery. Then I could skip the CAD package altogether. The problem is that my sketching is so poor that it is a hindrance rather than a help. Do you know of any good books on sketching techniques? There are many listed on Amazon, so many that I am looking for recommendations before buying any. Any and all suggestions would be greatly appreciated.
Thanks,
Patrick Harrington
P.S. I tried submitting this query via the Contact page, but it was rejected with the message “Your entry appears to be spam!”
George Walker
Patrick,
A couple suggestions for you. The current issue of Popular Woodworking Magazine (June 2016) has two articles on drawing. An excellent piece by David Savage and my Design Matters column where I touch on Isometric drawing techniques. Another resource is the classic book, Drawing on the Right Side of the Brain by Edwards. Sorry about your difficulty getting through but glad you made it.
George
TrevorML
can’t wait for the sessions George… any sort of a ball park date for it’s start? and a ball park cost just in case I need to start saving my pennies 🙂
cheers from Down Under
Trevor
George Walker
Trevor,
The deadline we are shooting for is early May of this year.
George
TrevorML
thanks George… that fits in with my… errrr… someone’s… b/day 🙂
cheers T